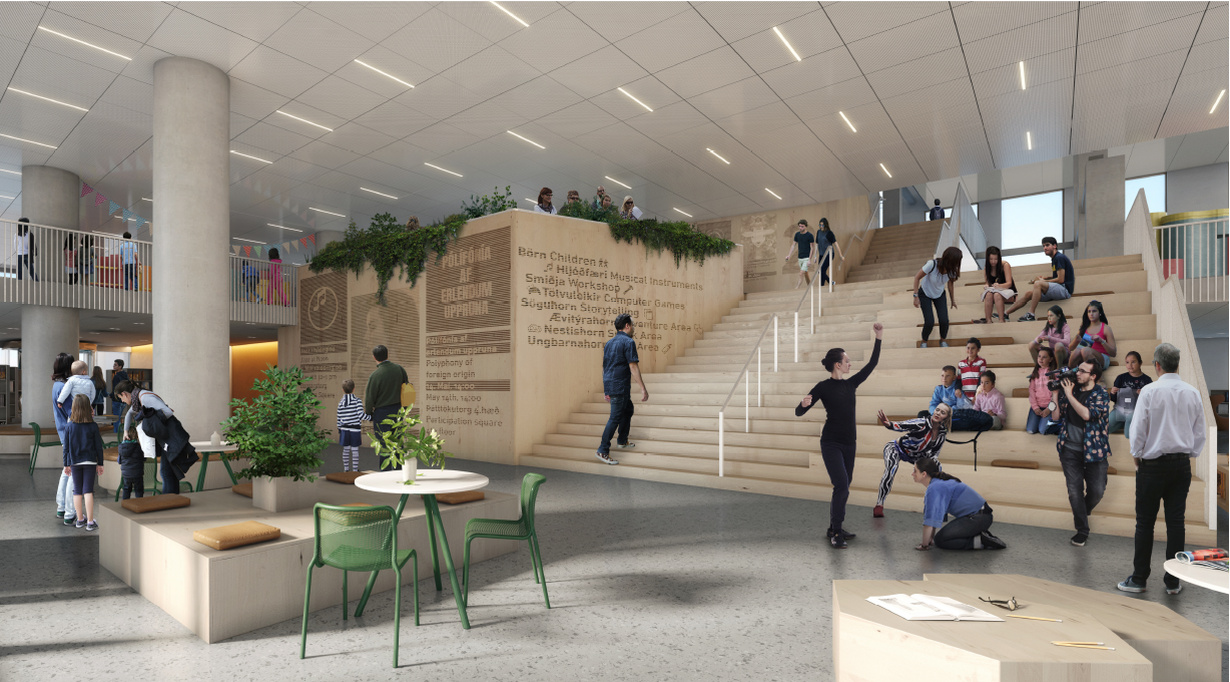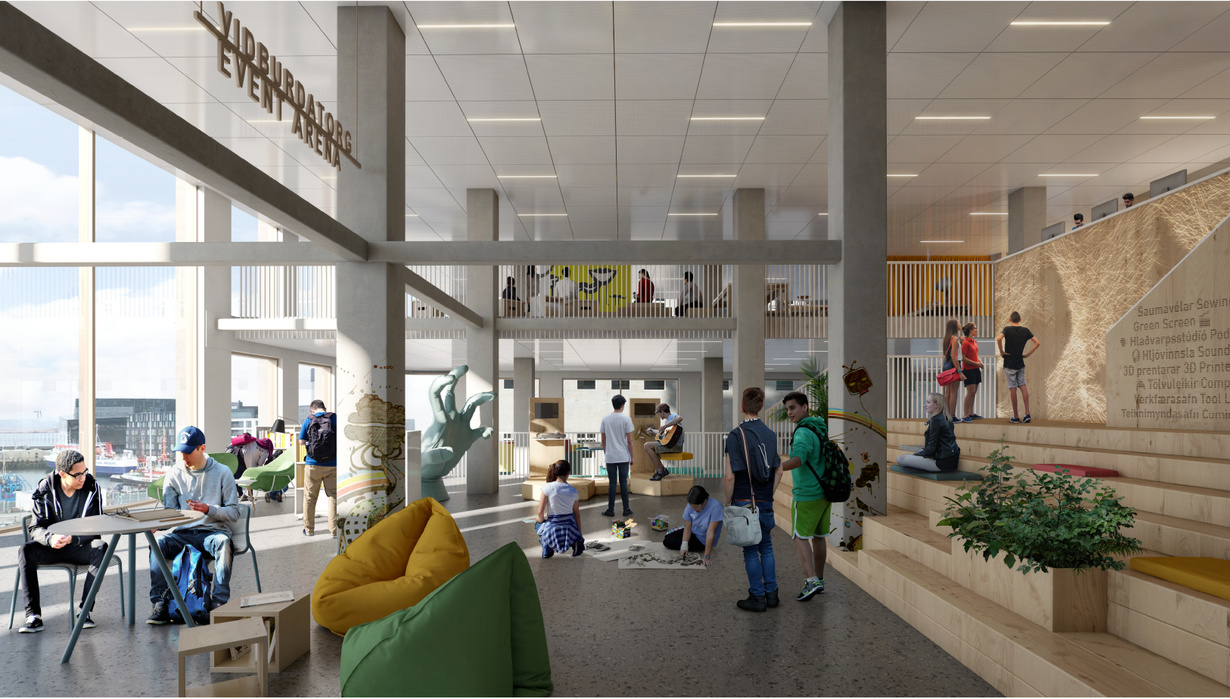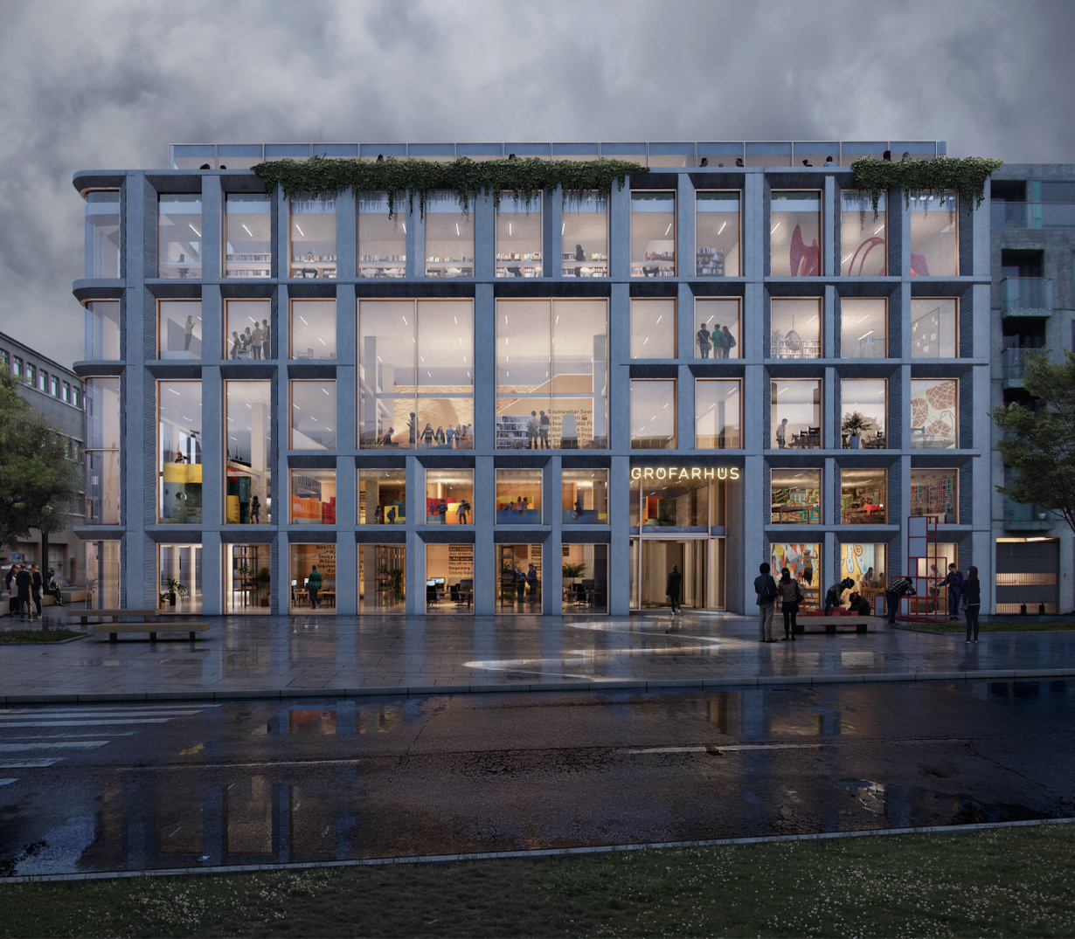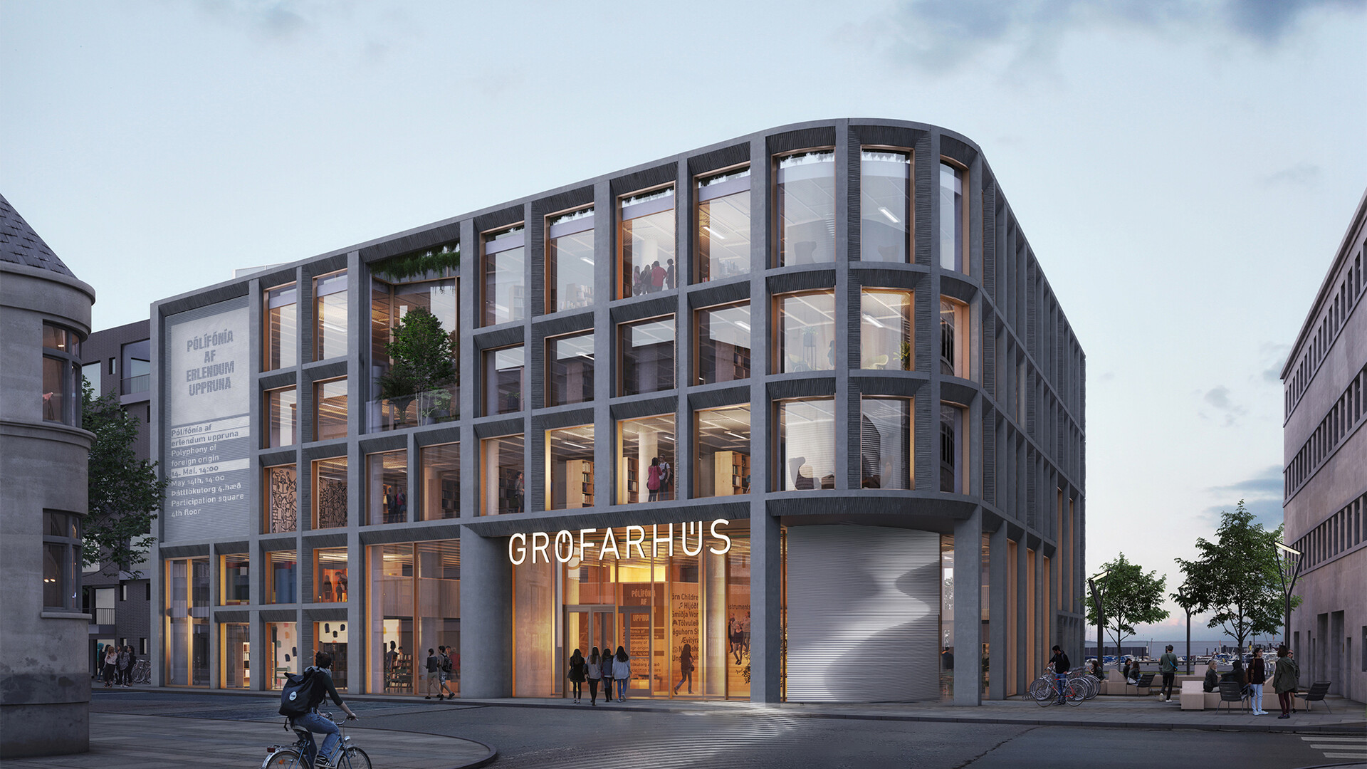Reykjavik’s City Library Competition
Reykjavík, Iceland
Reykjavik's historic Grófarhús, a late 18th-century harbour warehouse in the heart of the city, is on the cusp of a remarkable transformation. The city library invited four teams to compete in the competition to design the future of Grófarhús, and in doing so, to redefine itself to become a living community space and participation platform for all residents of Reykjavík.
Our team’s vision for the new Grófarhús is to create a living community space that champions inclusivity and user co-creation. The design seeks to capture the attention of passers-by and integrate the library seamlessly into the urban landscape.
Our entry was given a special mention as “an interesting proposal which is attractive, bright and inviting” and the information display and wayfinding “a particularly interesting approach”.

Our team’s vision for the new Grófarhús is to create a living community space that champions inclusivity and user co-creation. The design seeks to capture the attention of passers-by and integrate the library seamlessly into the urban landscape. Gagarin and partners approached this by asking a series of design questions, formed as “How Might We?” questions, which can be summarized as: “How might we design for attraction, curiosity and surprise, participation, inclusivity, efficiency - and love?” To achieve this goal, our design focused on how we could create a place of attraction, curiosity, and surprise, emphasizing participation, inclusivity, and efficiency while also celebrating its historical identity as a warehouse, making it a dynamic, modern, and inviting part of Reykjavik's cultural landscape.

An important part of communication was to have large surfaces outside the building and large surfaces in the core of the building. They are unusual in many ways because the material of the "screens" is actually the construction material of the building, concrete and wood. These are not projections but dynamic information that appears in the building materials. Led light behind semi-transparent concrete and wooden planks that let the light through so that the walls come alive.
Our work was focused on information design, wayfinding, interactive architecture, service design and general placemaking, proposing user co-creation with staff and guests throughout the design process. Gagarin Design Team

Our proposal focused on this aspect of the warehouse and the rhythms occurring in conjunction with Grófarhús’ identity as a warehouse. Traditionally used for storing and transferring goods, warehouses represent a constant flux of items, much like modern libraries and cultural activities. These warehouses serve as gateways connecting different cultures and generations. In the case of Grófarhús, its rhythm mirrors that of a warehouse and the bustling city life. Residents and visitors navigate a sea of experiences, tasks, and subjects within the building, which actively engages passers-by through its dynamic exterior, bringing the urban space to life.

Gagarín teamed up with the Nordic Office of Architecture, Efla engineering office, children designers ÞYKJÓ and service designer Phoebe Jenkins to contribute a proposal to Grófarhús.
